Rewari, Haryana
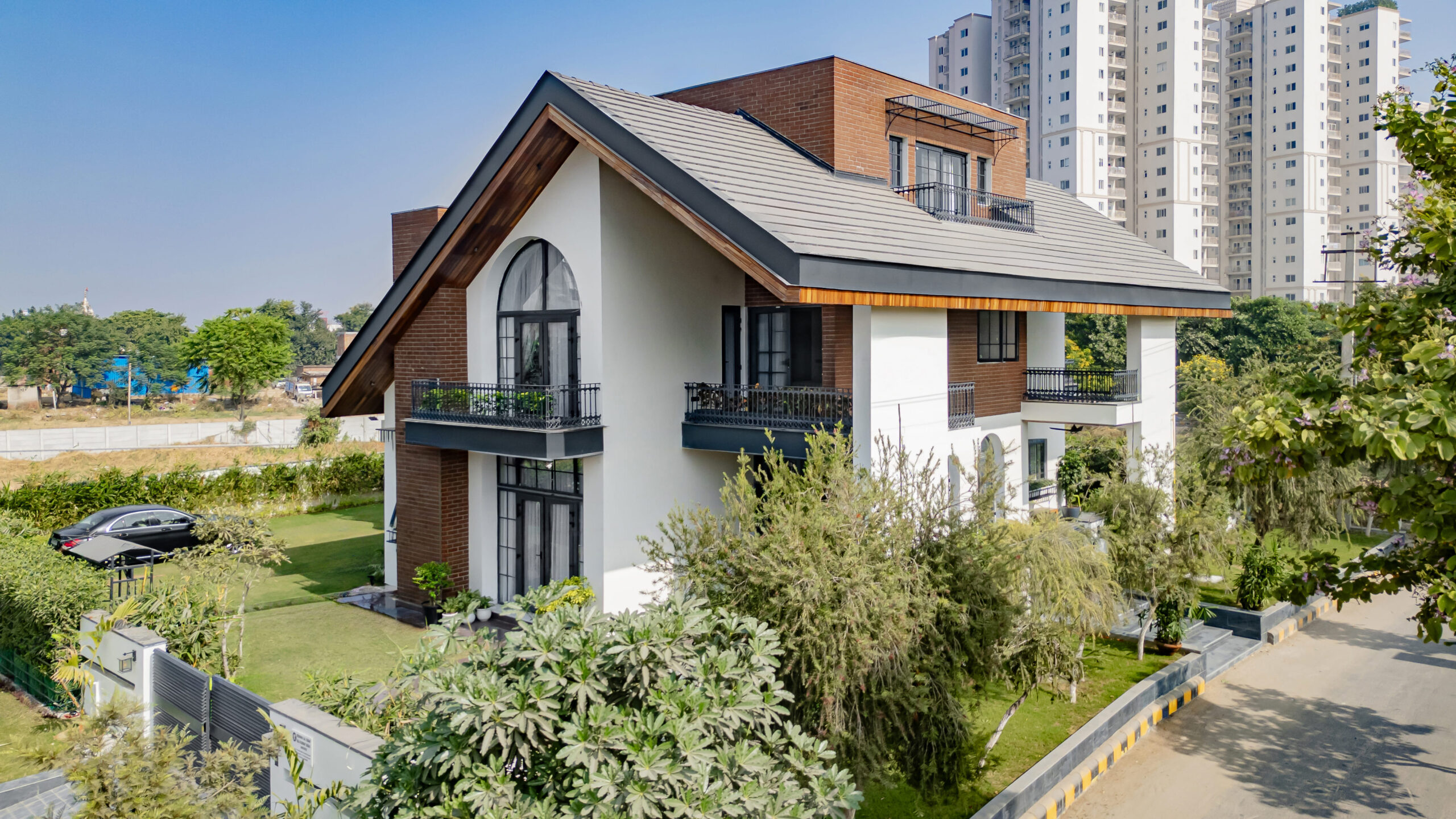
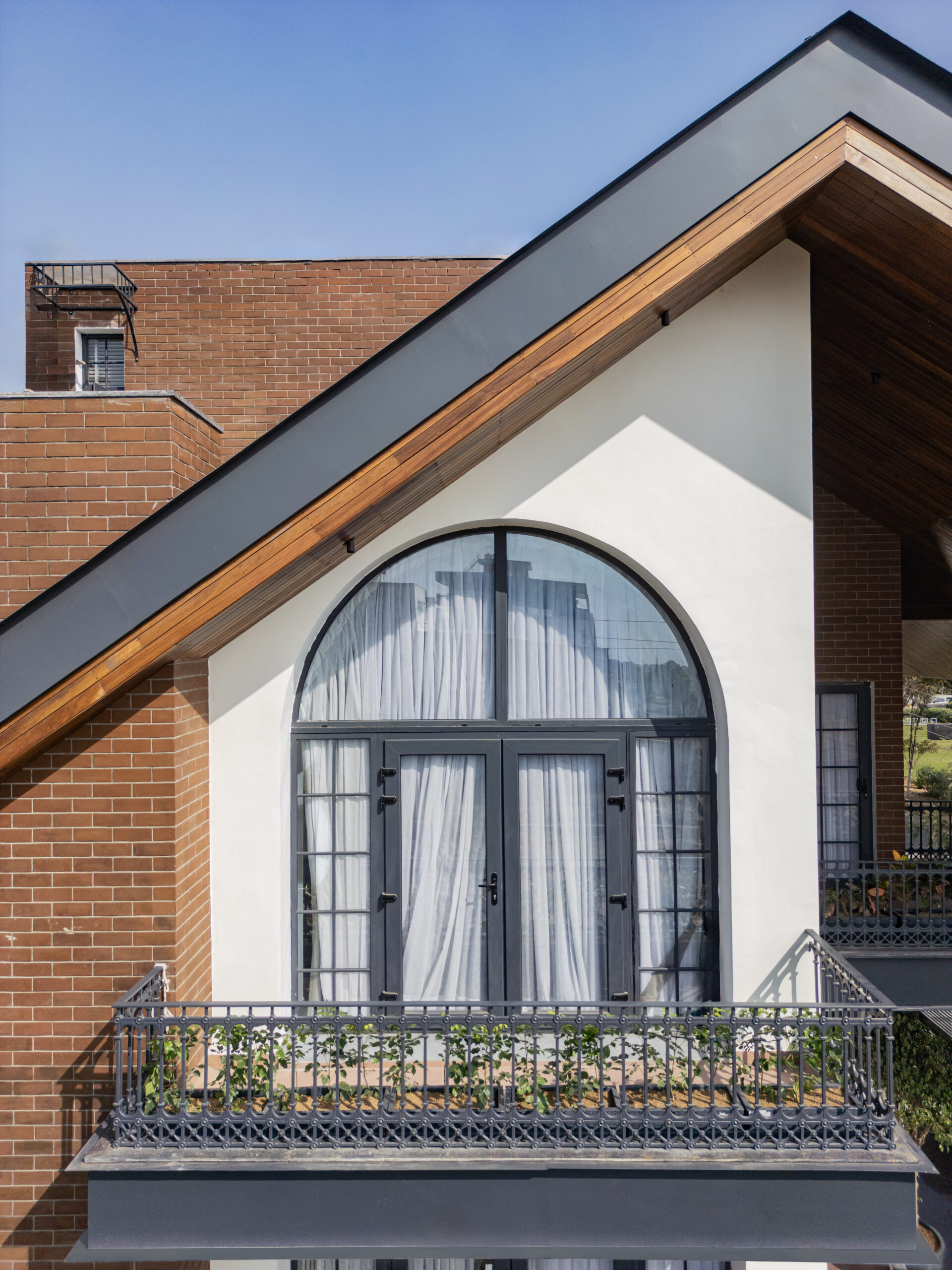
Nestled on a 7,000 square feet plot of land, this west-facing farmhouse is a harmonious blend of nature and architectural ingenuity. The lush green landscape on the western side of the property serves as a picturesque backdrop for the glass house nestled within the farmhouse, offering an enchanting view that changes
with the seasons.
—–DETAILS
Scope: Architecture, Landscape & Interior (Design & Built)
Project Cost: 3 Cr
Status: COMPLETED
Year Of Completion: – 2024
Location: Rewari, Haryana
Gross Built Area: 7000sq. ft

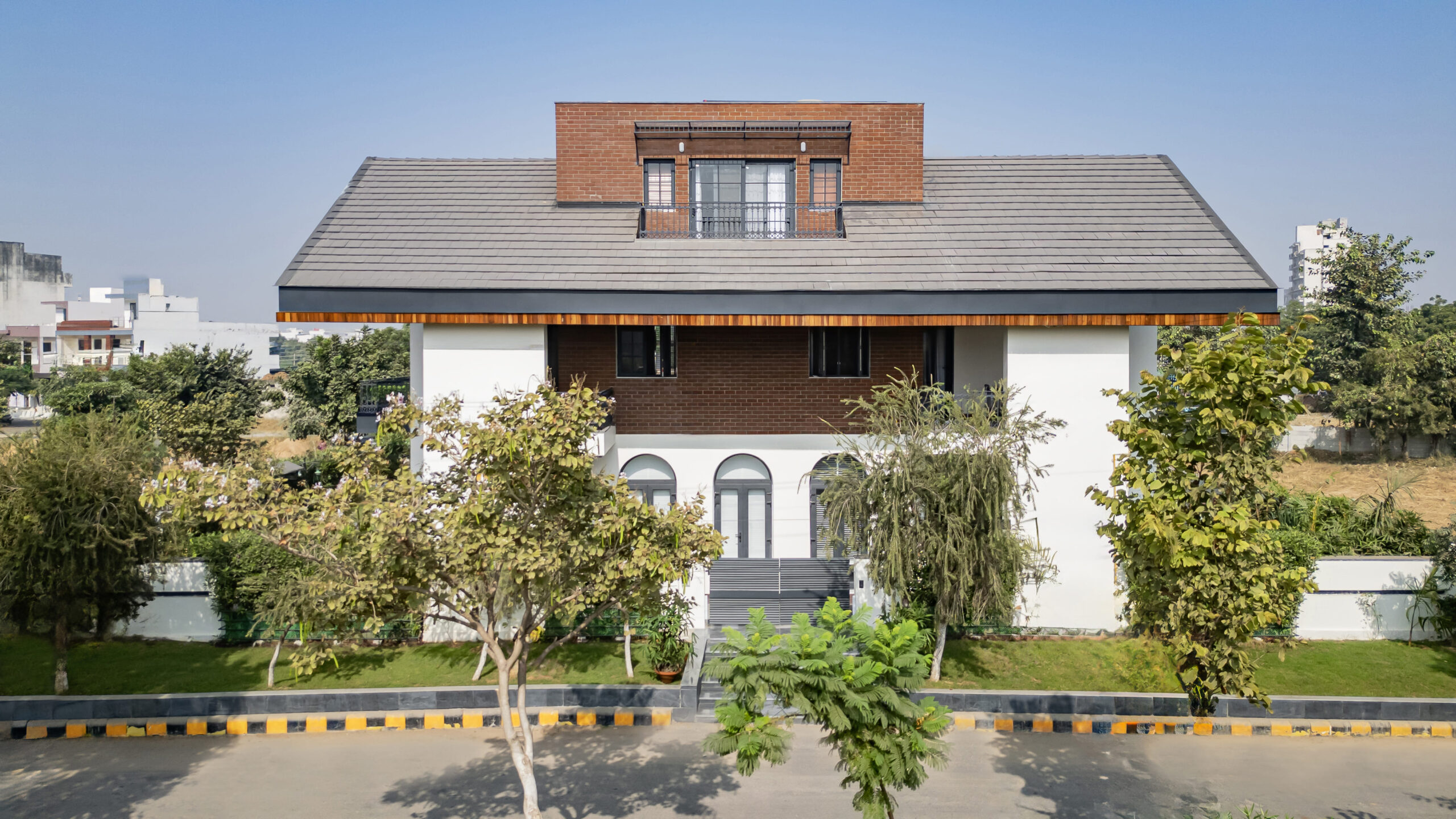
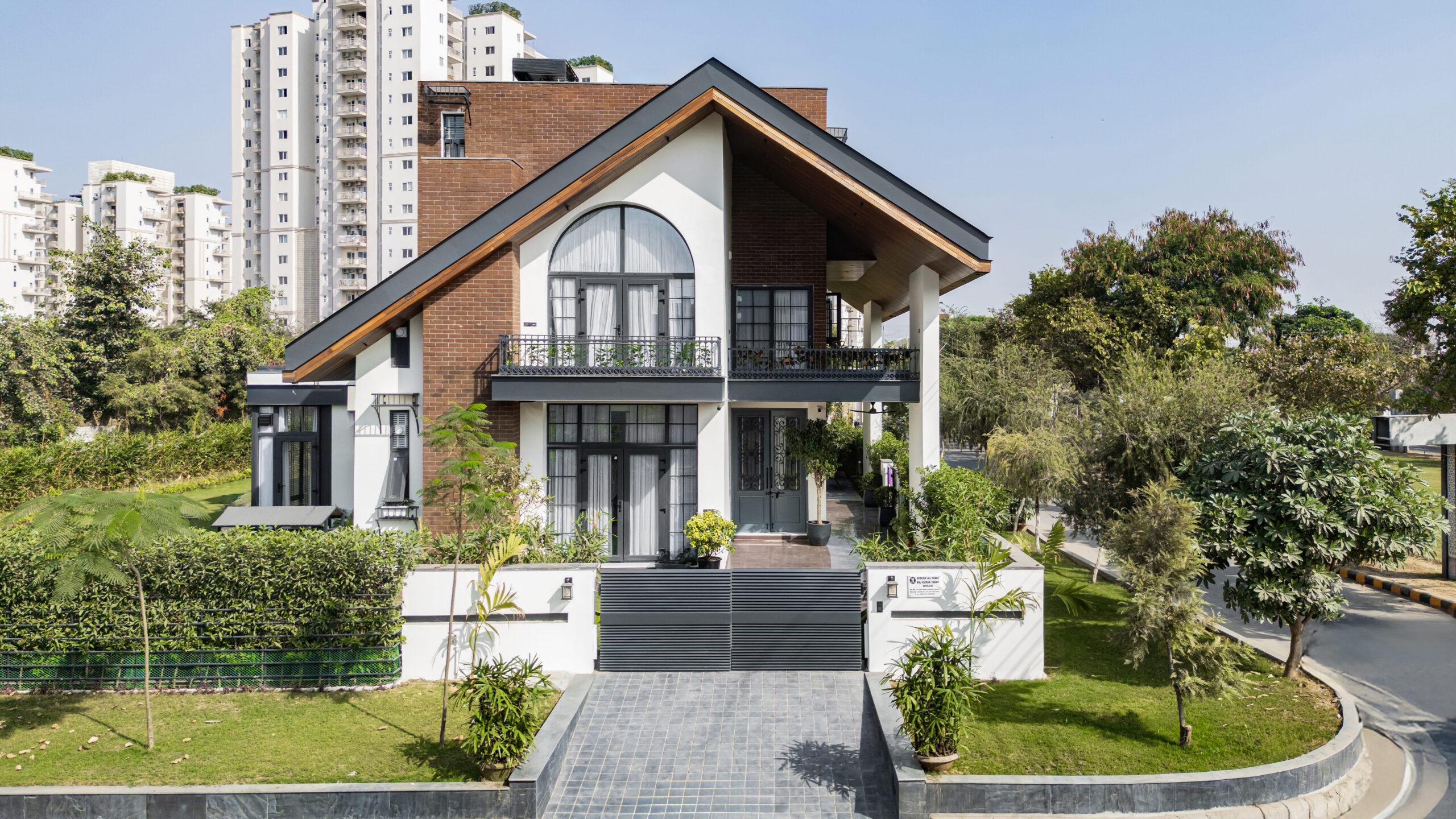
This glass house emerges as a contemporary masterpiece. Entirely constructed of sleek, mild steel sections and glass, this glass house bathes the interior with natural light and offers uninterrupted views of the picturesque landscape, creating a harmonious fusion of modern design and rural tranquility. The distinctive design feature of this farmhouse is its sloping roof, enveloping the structure in clay tiles that evoke a sense of timeless elegance. Along the periphery of this striking roof, mild steel sections provide structural support while seamlessly blending with the natural surroundings. This thoughtfully designed sloping roof not only adds to its aesthetic charm but also serves as a shield, effectively reducing the heat gain that it generates from the eastern side of the plot. However, it’s the southern facade that truly captures the essence of this home.

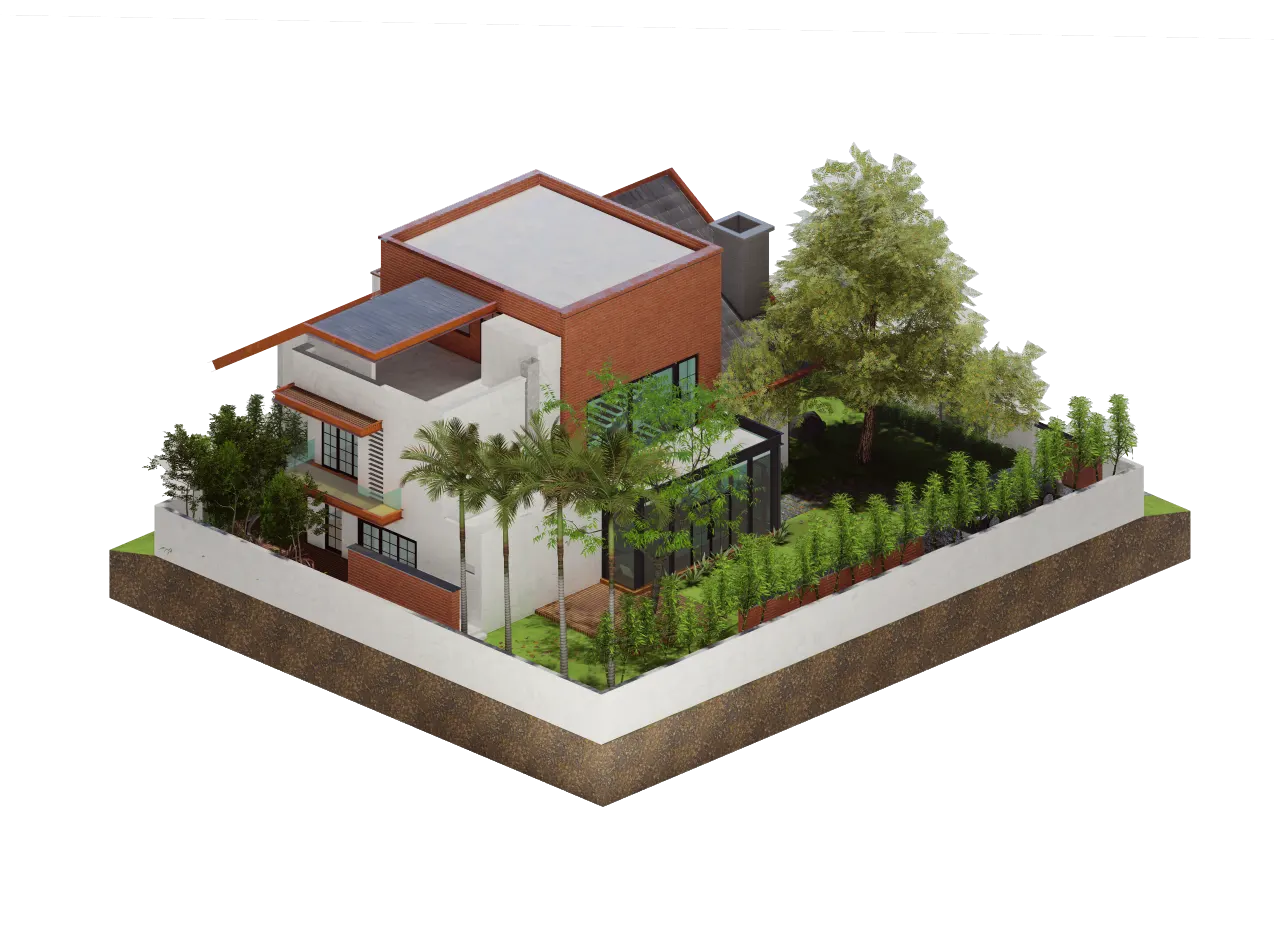
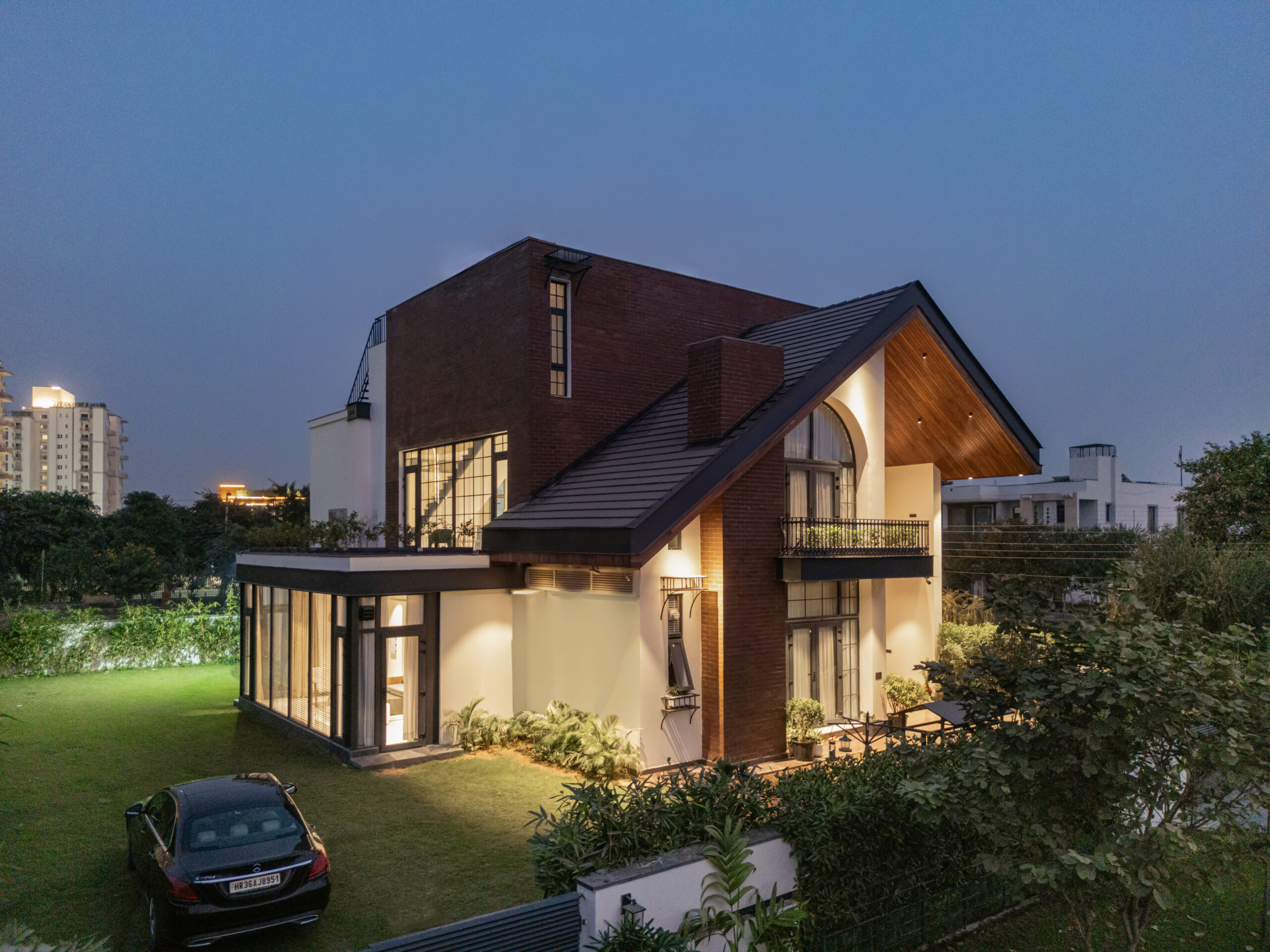
The bedrooms on this side feature expansive glass walls that invite the serenity of the outdoors in, framing a captivating vista of a green patch of land. As the sun descends on the horizon, the south-facing glass wall unveils a breath-taking sunset, transforming every evening into a mesmerizing spectacle. This farmhouse is not just a dwelling; it’s a living canvas that celebrates the beauty of its natural surroundings and offers a daily dose of tranquility and wonder.