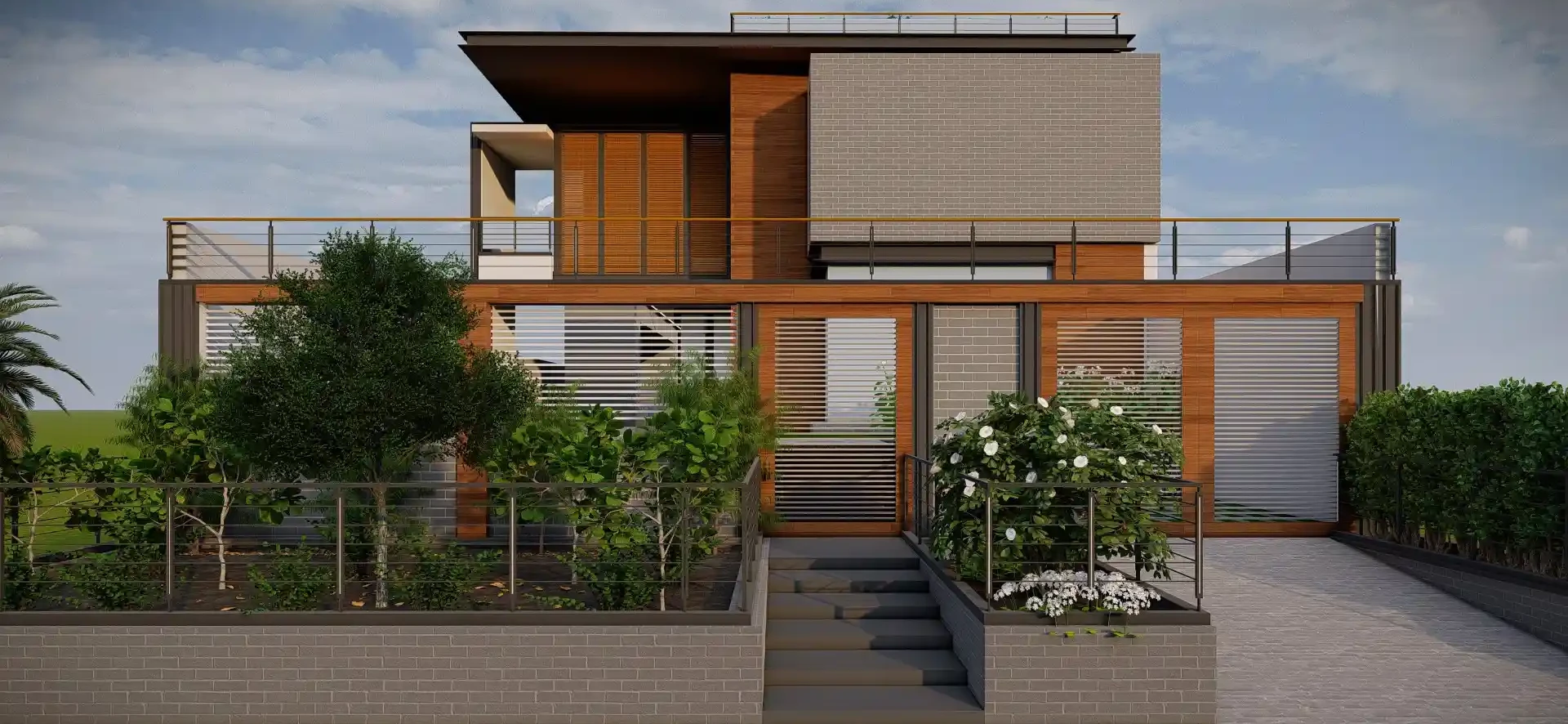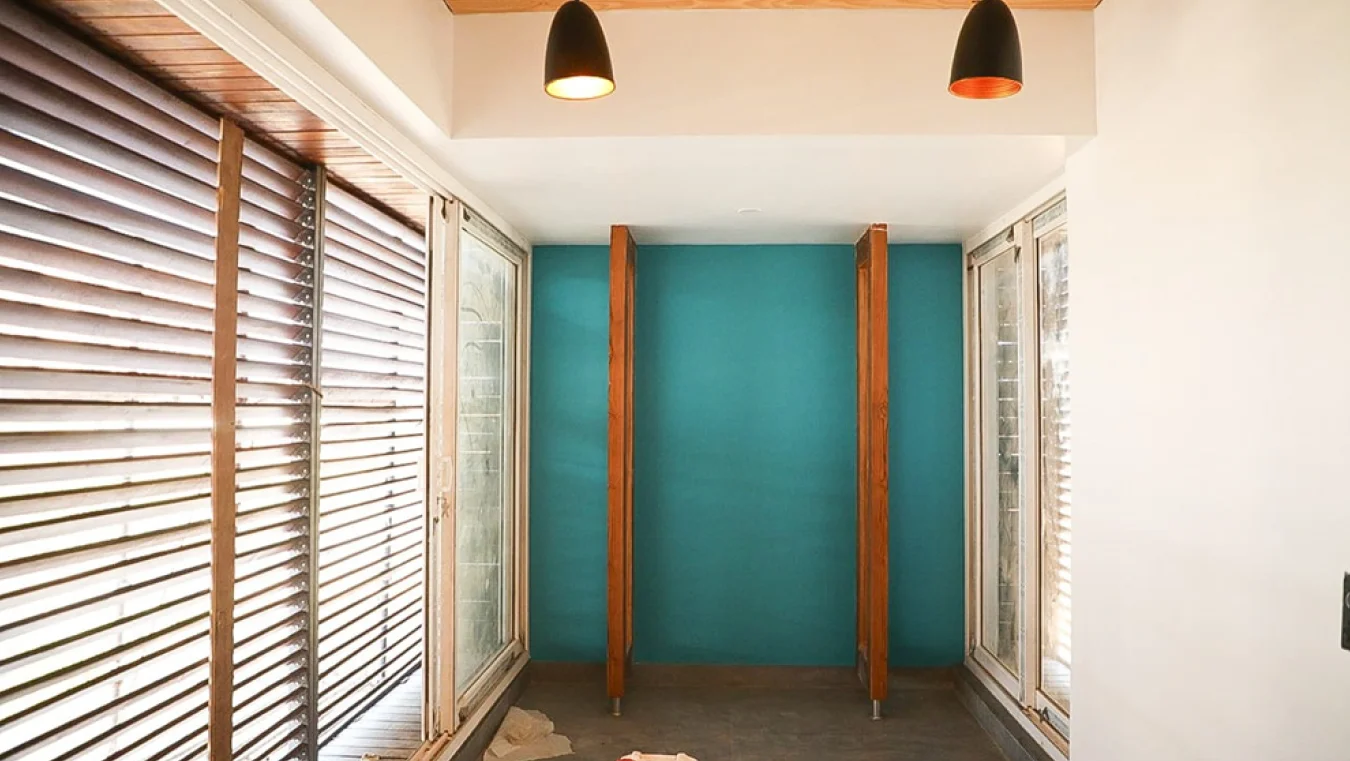Rewari, Haryana


Located in a modern urban setting, this house is a Contemporary Design Ingenuity. With a façade that effortlessly merges sleek lines, contrasting textures, and dynamic forms. The meticulous combination of black brick inlay, ipe wood, and lovers creates an architectural composition that catches and stands as a splendor enigma. The house’s contemporary facade is a celebration of geometric harmony and visual contrast. The use of black brick inlay lends a sense of depth and sophistication to the exterior.
—— DETAILS
Scope: Architecture, Landscape & Interior (Design)
Project Cost: 2 Cr
Status: ONGOING
Year Of Completion: –
Location: Rewari, Haryana
Gross Built Area: 6000 sq. ft


These bricks are strategically placed, creating a sense of rhythm and texture against the smooth surfaces. The dark hue of the Bricks Juxtaposed against the warmth of the surrounding elements emphasizes the striking nature of the design. The façade also features expanses of ipe wood paneling, a material known for its durability and rich color. These wooden panels soften the overall composition, adding warmth and a tactile quality to the design.

The ipe wood sections create Visual Interest as they seemingly interlock with the brick inlay, forming a tapestry of textures that dances across the façade. Lovers play a pivotal role in enhancing the façade’s aesthetic and functionality. The horizontal lovers are strategically placed along certain sections of the house, serving both as design elements and functional features.