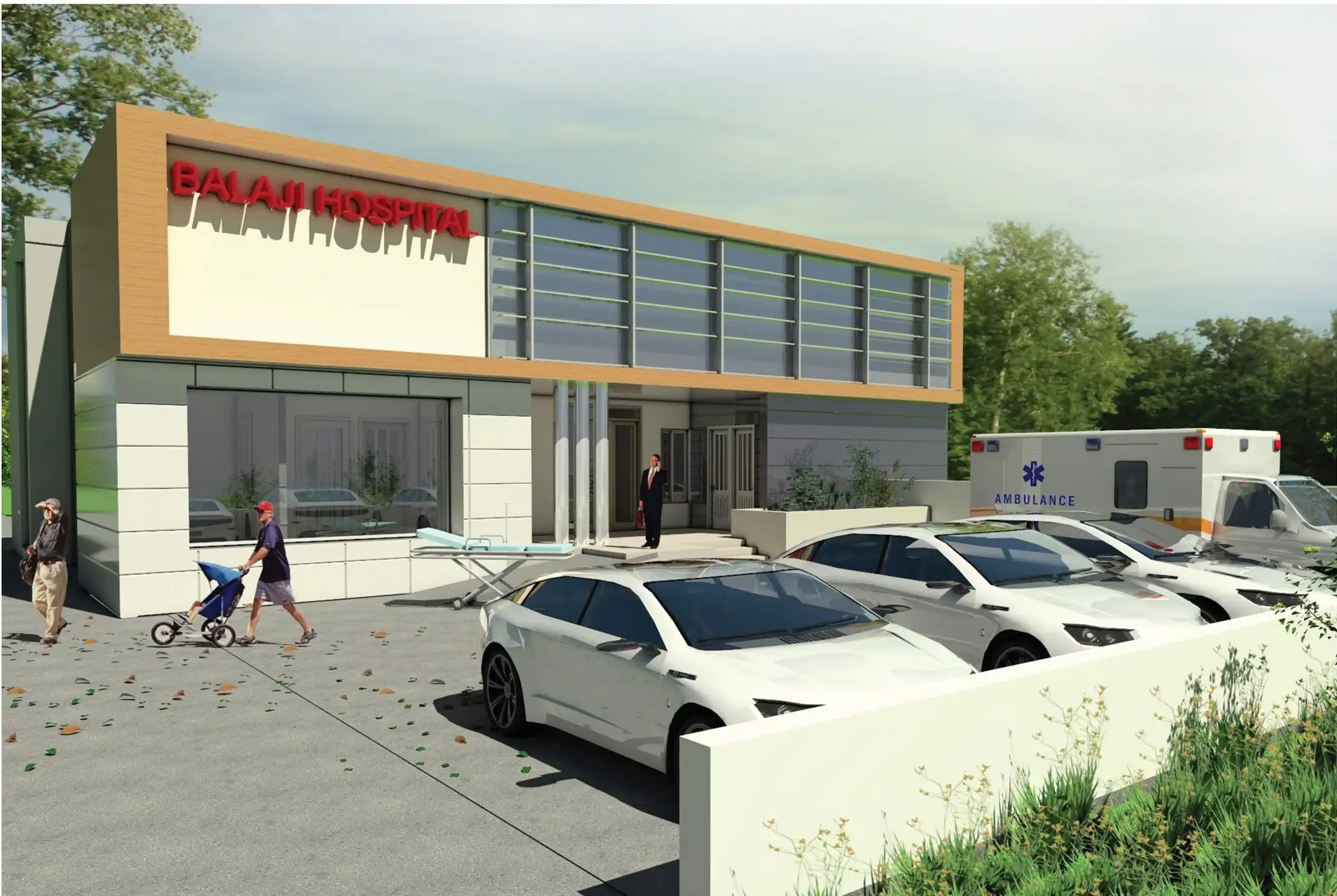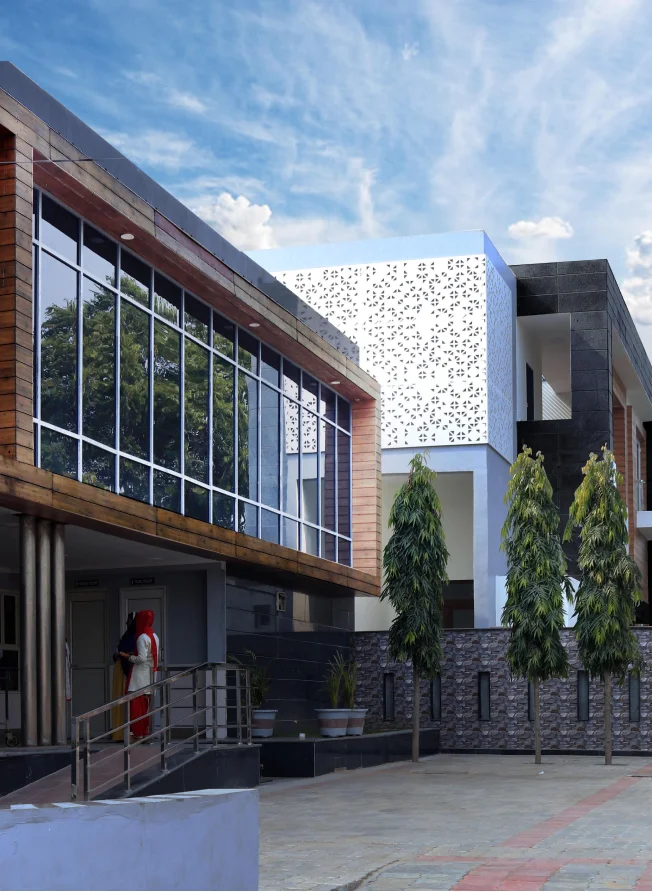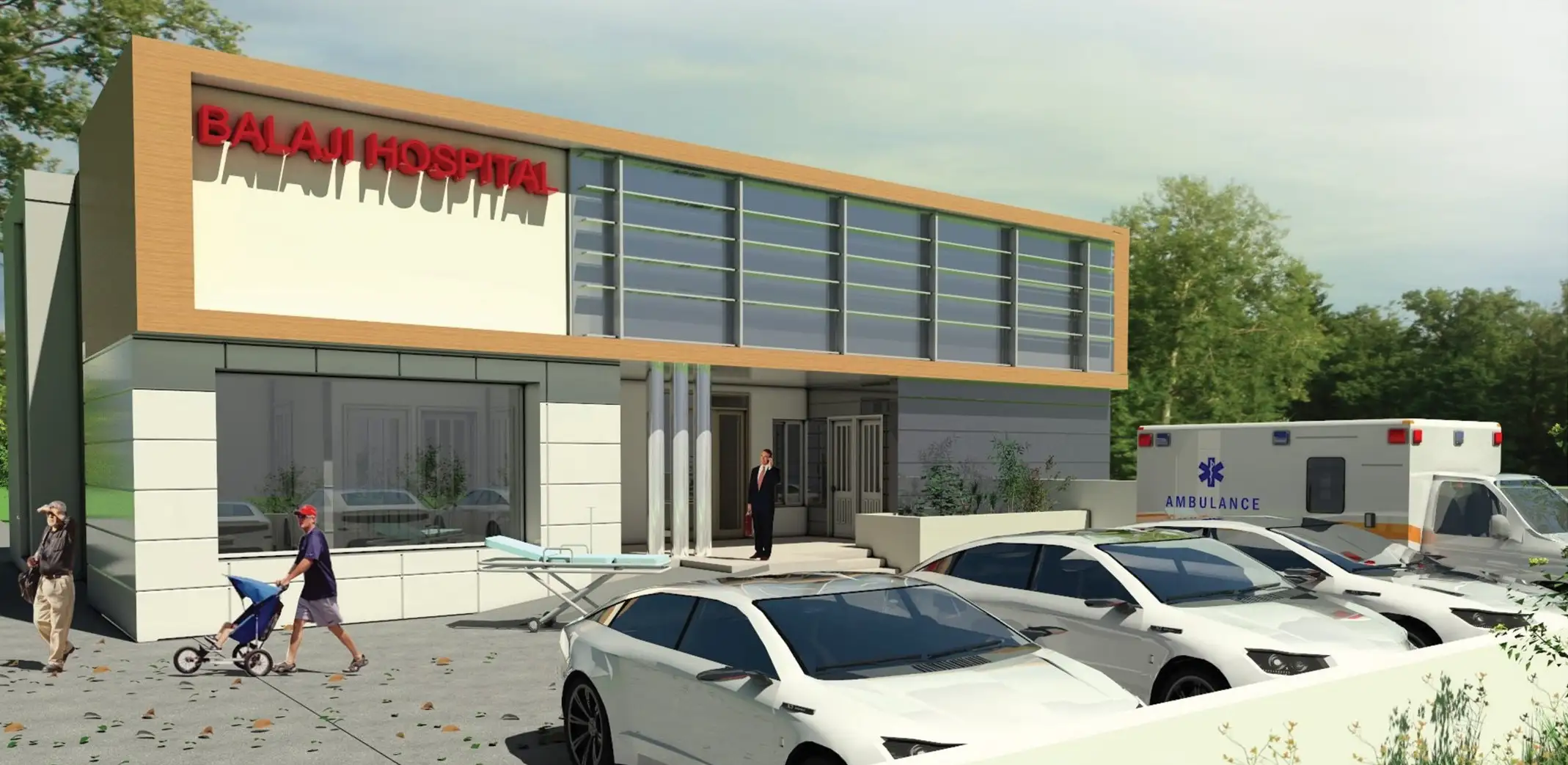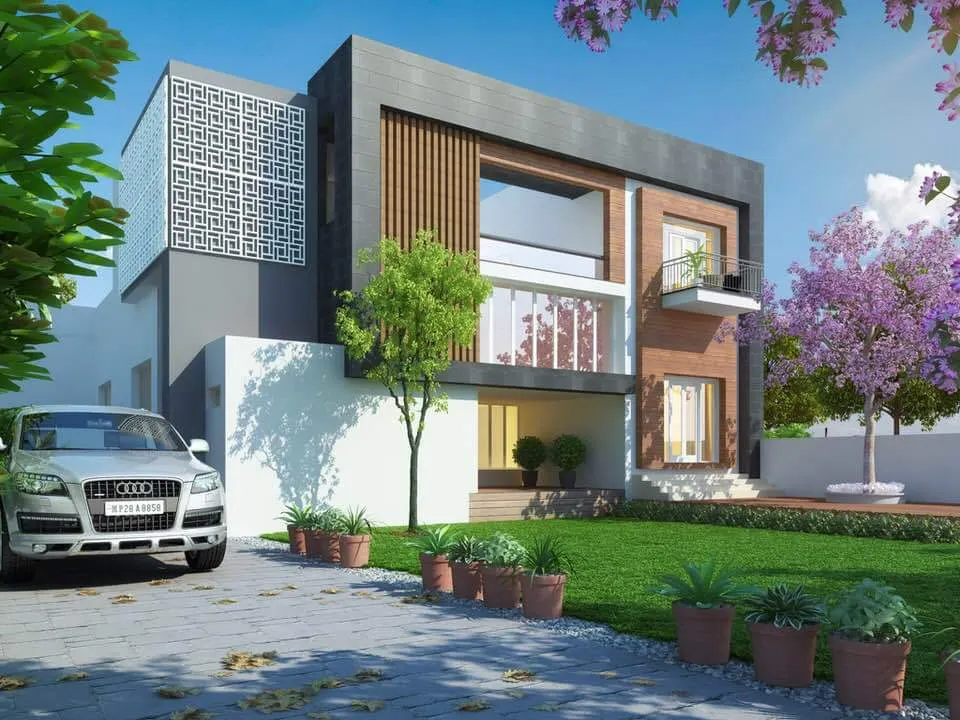Rewari, Haryana

—-DETAILS
Scope: Architecture & Interior Planning
Project Cost: 3 Cr
Status: COMPLETED (Design & Built)
Year Of Completion: 2016
Location: Rewari, Haryana
Gross Built Area: 12,000 sq. ft

Balaji Hospital, a perfect exemplification of modern architecture’s harmonious fusion with healthcare needs. With its cutting-edge design, advanced facilities, patient-centric layout, and sustainable features, this hospital redefines the healthcare experience, offering a space that nurtures both physical recovery and emotional well-being.

—-DETAILS
Scope: Architecture, Interior Planning & Landscaping
Project Cost: 3 Cr
Status: COMPLETED (Design & Built)
Year Of Completion: 2016
Location: Rewari, Haryana
Gross Built Area: 12,000 sq. ft

The hospital’s exterior is a symphony of sleek lines and contemporary materials. A mix of glass, steel, and clean concrete surfaces forms an elegant facade that refers to modernity while seamlessly blending with the urban landscape.

The T and reflective surfaces create an ever-changing play of light and shadows, reflecting the hospital’s commitment to progress and innovation.

It stands not only as a remarkable piece of architecture but also as a symbol of hope, progress, and the limitless potential of architecture to transform healthcare environments into spaces of healing and comfort.