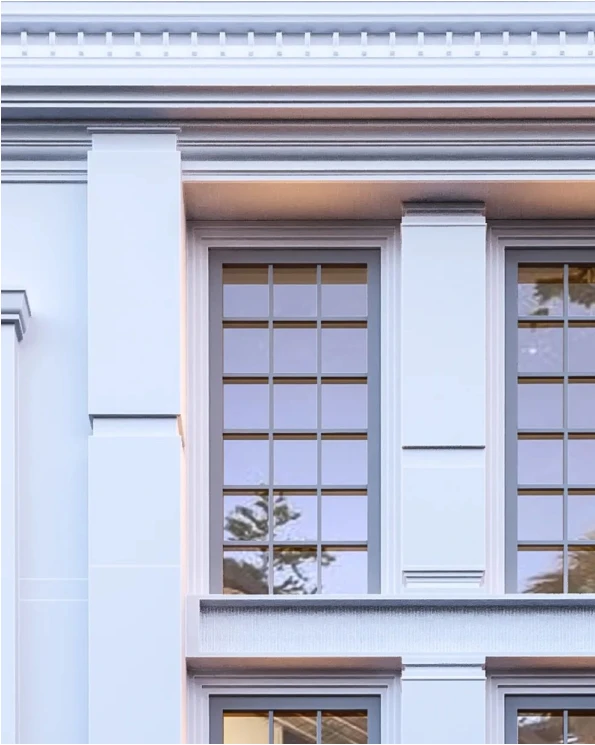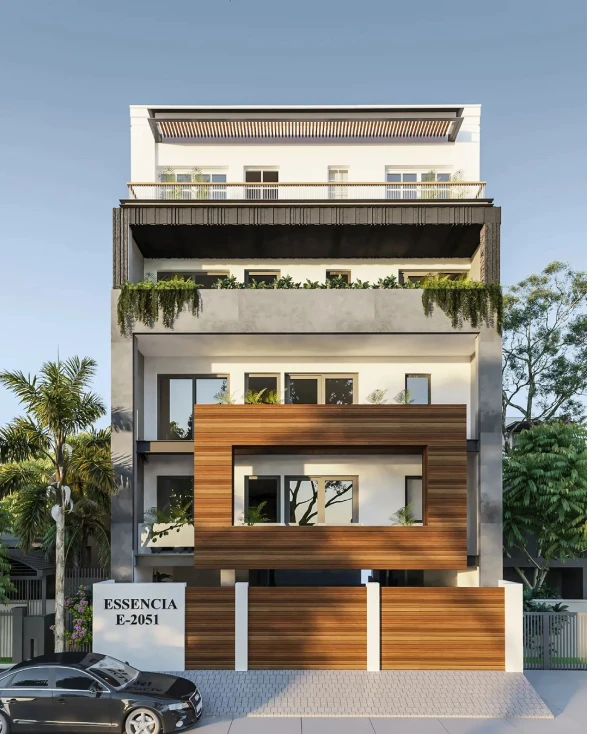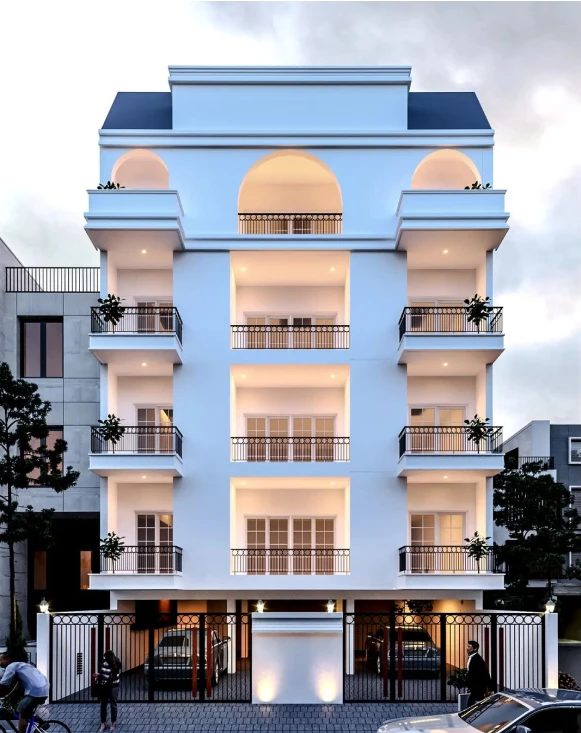Gurgaon , Haryana

—— DETAILS
Scope: Architecture (Design)
Project Cost: 1.5 Cr
Status: DESIGN STAGE
Year Of Completion: –
Location: Gurgaon, Haryana
Gross Built Area: 8000 sq. ft
This 200-square yard neoclassical builder floor stands as an inspiration for the revival of classical aesthetics. This facade beautifully melds the grandeur of the past with the functionality of the present. The facade of this builder’s floor is a harmonious composition of symmetry, proportion, and meticulous detailing.
—— DETAILS
Scope: Architecture (Design)
Project Cost: 1.5 Cr
Status: DESIGN STAGE
Year Of Completion: –
Location: Gurgaon Haryana
Gross Built Area: 8000 sq. ft

This 200-square yard neoclassical builder floor stands as an inspiration for the revival of classical aesthetics. This facade beautifully melds the grandeur of the past with the functionality of the present. The facade of this builder’s floor is a harmonious composition of symmetry, proportion, and meticulous detailing.


A Triumph of Geometric Precision, the facade adheres to the classical principles of balance and order. Large, well-defined windows punctuate the surface, inviting abundant natural light into the interior spaces. Elaborate cornices crown the structure, casting graceful shadows that dance across the exterior as the sun moves through the sky.

A triumph of geometric precision, the facade adheres to the classical principles of balance and order. Large, well-defined windows punctuate the surface, inviting abundant natural light into the interior spaces. Elaborate cornices crown the structure, casting graceful shadows that dance across the exterior as the sun moves through the sky.

Gurgaon, Haryana

—— DETAILS
Scope: Architecture (Design)
Project Cost: 2.5 Cr
Status: DESIGN STAGE
Year Of Completion: –
Location: Gurgaon, Haryana
Gross Built Area: 10,000 sq. ft
Within a sprawling 300-square yard plot lies this magnificent four storey building. The facade of the Classical Contemporary Builder Floor seamlessly marries the grace of classical architecture with the clean lines and innovation of the modern world. This facade is a synergy between tradition and progress. It tastefully captures the essence of classical aesthetics while embracing the principles of contemporary design. The result is a harmonious composition that exudes a sense of timeless sophistication. The choice of materials further accentuates the facade’s duality. Smooth charcoal grey concrete tiles adorns the symmetrical mid-way framing, while the ipe paneling adds just the adequate amount of warmth to this structure. In a world where the past and present coalesce, the classical contemporary builder floor takes its place as an emblem of architectural dexterity, enriching the urban environment and captivating the discerning eye with its fusion of classical poise and contemporary flair.
—— DETAILS
Scope: Architecture (Design)
Project Cost: 2.5 Cr
Status: DESIGN STAGE
Year Of Completion: –
Location: Gurgaon Haryana
Gross Built Area: 10,000 sq. ft

Within a sprawling 300-square yard plot lies this magnificent four story building. The facade of the Classical Contemporary Builder Floor seamlessly marries the grace of classical architecture with the clean lines and innovation of the modern world. This facade is a synergy between tradition and progress. It tastefully captures the essence of classical aesthetics while embracing the principles of contemporary design. The result is a harmonious composition that exudes a sense of timeless sophistication. The choice of materials further accentuates the facade’s duality. Smooth charcoal grey concrete tiles adorns the symmetrical mid-way framing, while the ipe panelling adds just the adequate amount of warmth to this structure. In a world where the past and present coalesce, the classical contemporary builder floor takes its place as an emblem of architectural dexterity, enriching the urban environment and captivating the discerning eye with its fusion of classical poise and contemporary flair.
Rewari, Haryana

—— DETAILS
Scope: Architecture (Design)
Project Cost: 1.5 Cr
Status: ONGOING
Year Of Completion: –
Location: Rewari, Haryana
Gross Built Area: 10,000 sq. ft
A Tranquil Retreat on a 360-Square-Yard expanse is this builder floor that stands as the epitome of understated luxury with its minimalistic French facade. Inspired by the sophistication of French architecture, this facade is a sense of serenity and refinement that transcends time and trends. A hallmark of the minimalistic French facade is its emphasis on balance and proportion. Large balconies with slender frames punctuate the facade, ushering in ample natural light while maintaining a sense of visual harmony. The windows feature subtle detailing, embodying the idea that elegance need not be extravagant. The pitch roof with black tiles is a well-curated design that can evoke a sense of luxury through subtlety and thoughtful craftsmanship.
—— DETAILS
Scope: Architecture (Design)
Project Cost: 1.5 Cr
Status: ONGOING
Year Of Completion: –
Location: Rewari Haryana
Gross Built Area: 10,000 sq. ft

A Tranquil Retreat on a 360-Square-Yard expanse is this builder floor that stands as the epitome of understated luxury with its minimalistic French facade. Inspired by the sophistication of French architecture, this facade is a sense of serenity and refinement that transcends time and trends. A hallmark of the minimalistic French facade is its emphasis on balance and proportion. Large balconies with slender frames punctuate the facade, ushering in ample natural light while maintaining a sense of visual harmony. The windows feature subtle detailing, embodying the idea that elegance need not be extravagant. The pitch roof with black tiles is a well-curated design that can evoke a sense of luxury through subtlety and thoughtful craftsmanship.
Gurgaon, Haryana

—— DETAILS
Scope: Architecture & Interior (Design)
Project Cost: 2.5 Cr
Status: ONGOING
Year Of Completion: –
Location: Gurgaon, Haryana
Gross Built Area: 7000 sq. ft
This 7000 sq ft builder floor portrays a contemporary facade that seamlessly integrates IPE wood, Louvre elements, and Terrazzo to create a harmonious blend of aesthetics and functionality. The angular geometry introduces a contemporary edge to the facade, the Louvre elements serve as a dynamic design feature, changing the facade#39;s appearance as they respond to the movement of the sun throughout the day. The use of Terrazzo on the facade adds a touch of sophistication and visual interest. Its smooth surface and subtle sheen create a contrast to the textured IPE wood, while its diverse color palette complements the warmth of the wood.
—— DETAILS
Scope: Architecture & Interior (Design)
Project Cost: 2.5 Cr
Status: ONGOING
Year Of Completion: –
Location: Gurgaon, Haryana
Gross Built Area: 7000 sq. ft

This 7000 sq ft builder floor portrays a contemporary facade that seamlessly integrates IPE wood, Louvre elements, and Terrazzo to create a harmonious blend of aesthetics and functionality. The angular geometry introduces a contemporary edge to the facade, the Louvre elements serve as a dynamic design feature, changing the facade#39;s appearance as they respond to the movement of the sun throughout the day. The use of Terrazzo on the facade adds a touch of sophistication and visual interest. Its smooth surface and subtle sheen create a contrast to the textured IPE wood, while its diverse color palette complements the warmth of the wood.
Gurgaon, Haryana

—— DETAILS
Scope: Architecture (Design)
Project Cost: 3.6 Cr
Status: ONGOING
Year Of Completion: –
Location: Rewari, Haryana
Gross Built Area: 20,000 sq. ft
Coming forth as modern and neoclassical facade that converges the timeless elegance of neoclassical design with the clean lines and innovative elements of contemporary architecture. This architectural fusion seeks to harmonize tradition and modernity, creating a facade that is both visually captivating and functionally efficient. Concurrently, modern design principles are embraced through the incorporation of sleek materials, large expanses of glass, wrought iron and Minimalistic ornamentation. The result is a facade that pays homage to the classical aesthetic while embracing the efficiency and aesthetic sensibilities of the contemporary era.
—— DETAILS
Scope: Architecture (Design)
Project
Cost: 3.6 Cr
Status: ONGOING
Year Of Completion: –
Location: Rewari, Haryana
Gross Built Area: 20,000 sq. ft

Coming forth as modern and neoclassical facade that converges the timeless elegance of neoclassical design with the clean lines and innovative elements of contemporary architecture. This architectural fusion seeks to harmonize tradition and modernity, creating a facade that is both visually captivating and functionally efficient. Concurrently, modern design principles are embraced through the incorporation of sleek materials, large expanses of glass, wrought iron and Minimalistic ornamentation. The result is a facade that pays homage to the classical aesthetic while embracing the efficiency and aesthetic sensibilities of the contemporary era.
Rewari, Haryana

—— DETAILS
Scope: Architecture & Interior (Design)
Project Cost: 1.8 Cr
Status: ONGOING
Year Of Completion: –
Location: Rewari, Haryana
Gross Built Area: 7000 sq. ft
A contemporary facade of this building is characterized by its bold and progressive aesthetic. Embracing innovation and a departure from traditional norms, contemporary facades often feature clean lines, geometric shapes, and a judicious use of modern materials such as glass, MS and concrete. The emphasis is on creating a dynamic interplay of form and function, often incorporating sustainable and energy-efficient solutions. This contemporary facade reflects a commitment to both aesthetic expression and functional adaptability, showcasing the spirit of the times in a visually compelling and forward-looking manner.
—— DETAILS
Scope: Architecture & Interior (Design)
Project Cost:1.8Cr
Status: ONGOING
Year Of Completion:-
Location: Rewari, Haryana
Gross Built Area: 7000 sq. ft

A contemporary facade of this building is characterized by its bold and progressive aesthetic. Embracing innovation and a departure from traditional norms, contemporary facades often feature clean lines, geometric shapes, and a judicious use of modern materials such as glass, MS and concrete. The emphasis is on creating a dynamic interplay of form and function, often incorporating sustainable and energy-efficient solutions. This contemporary facade reflects a commitment to both aesthetic expression and functional adaptability, showcasing the spirit of the times in a visually compelling and forward-looking manner.