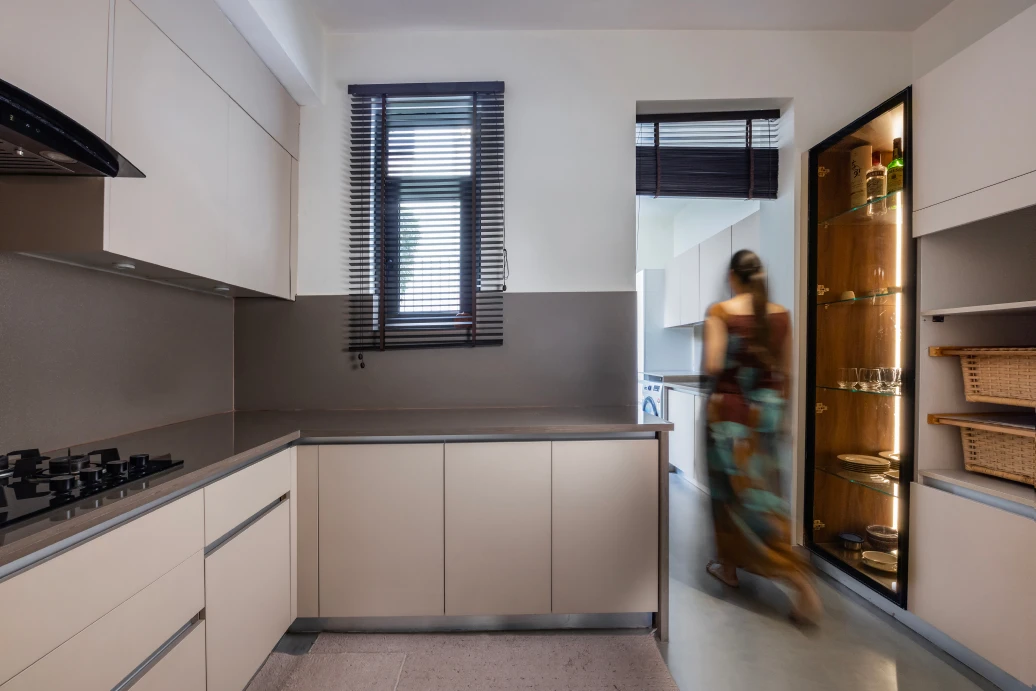Gurgaon, Haryana

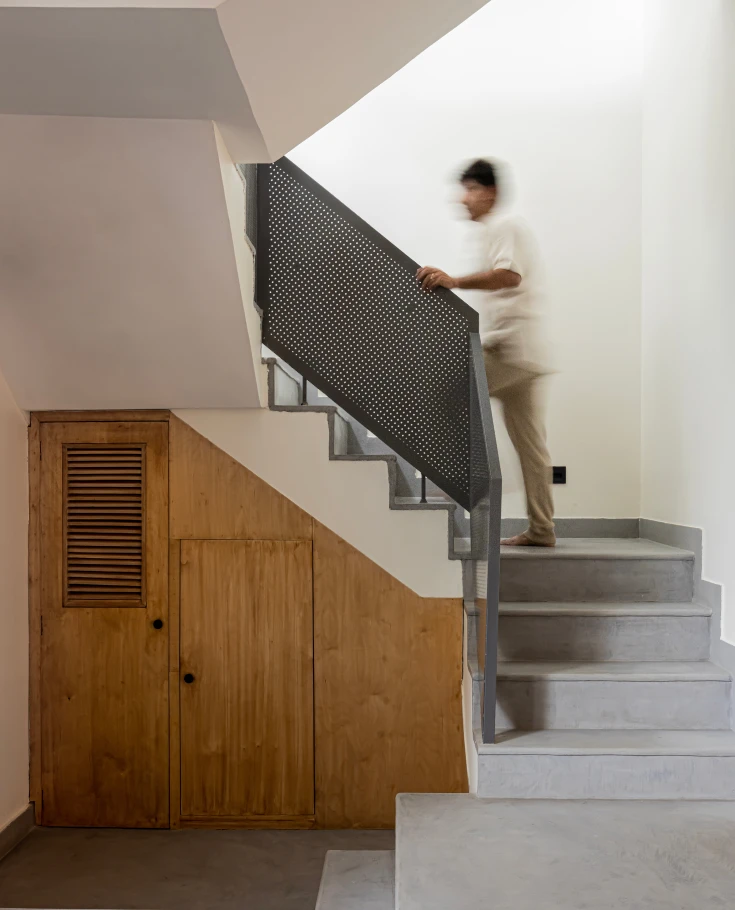
Emerging as a Nuanced Fusion of minimalism and Scandinavian Style, this home is a testament to the impeccable balance of simplicity, functionality, and an unyielding connection to nature. With clean lines, a neutral color palette, the prioritization of purposeful furniture, tactile textures, and thoughtful lighting, this space invites inhabitants to embrace a simpler way of living while indulging in timeless elegance.
—— DETAILS
Scope: Architecture, Landscape & Interior (Design)
Project Cost: 1 Cr
Status: COMPLETED
Year Of Completion: 2023
Location: Gurgaon, Haryana
Gross Built Area: 2600 sq. ft
The Living Room is a captivating confluence of structure, flair, and definition. The design capitalizes on light by utilizing a muted color palette, predominantly whites, creams, and greys, allowing the space to breathe and amplifying the connection to nature just beyond the windows.

The Dining flows from the living space and cognates a spatial sync with neutral tones, minimalistic accessories, and artwork.
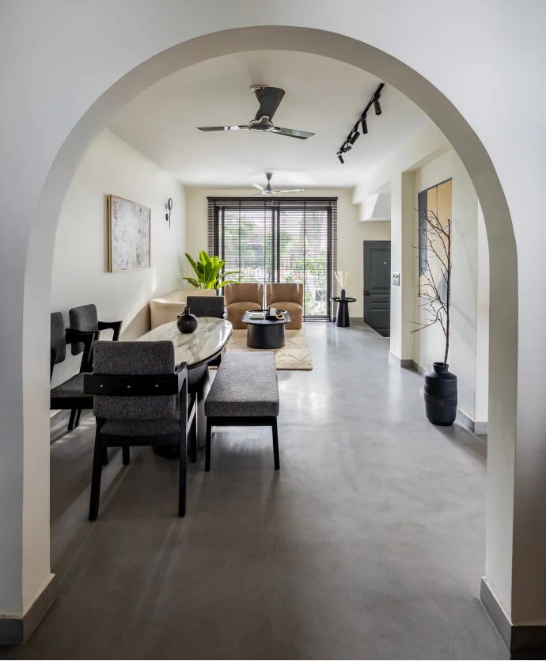
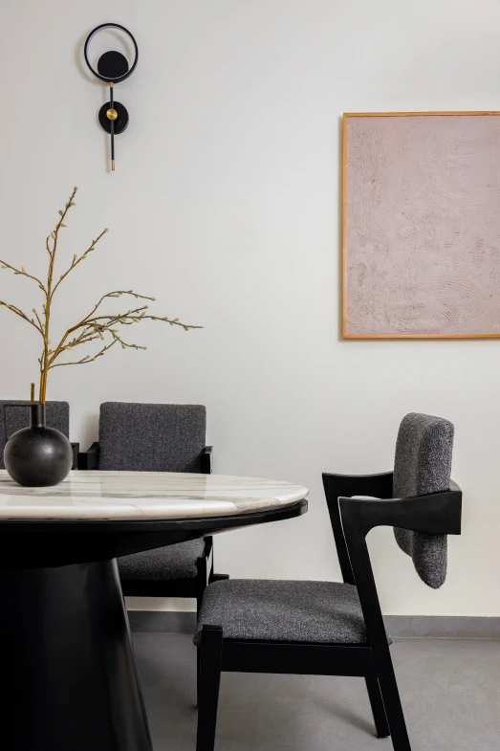
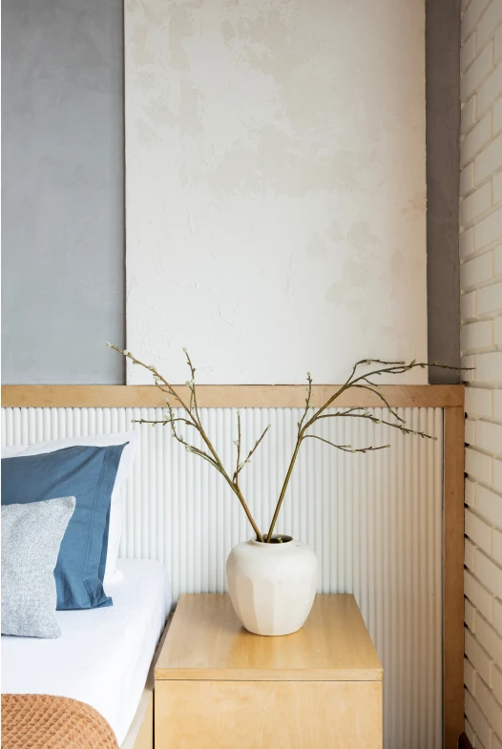
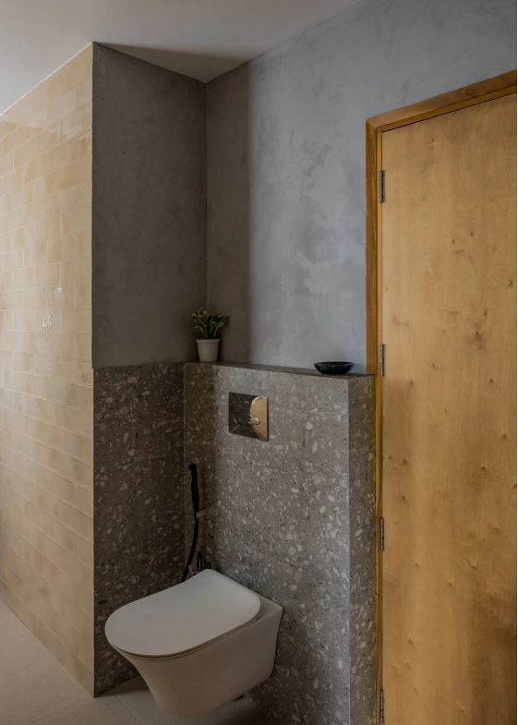
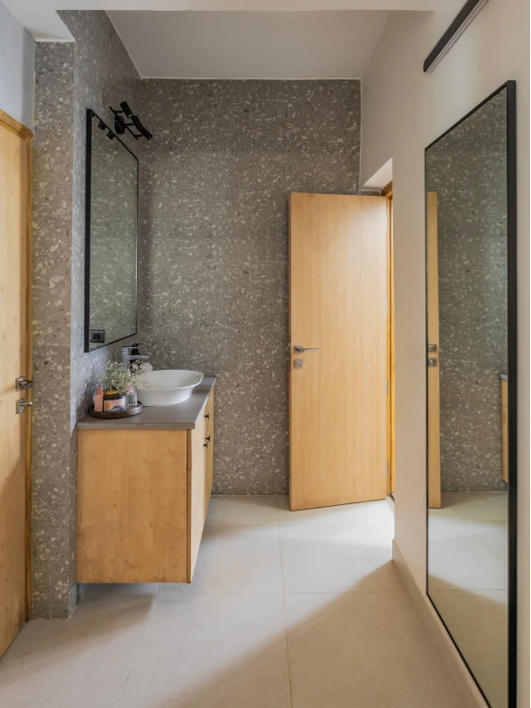
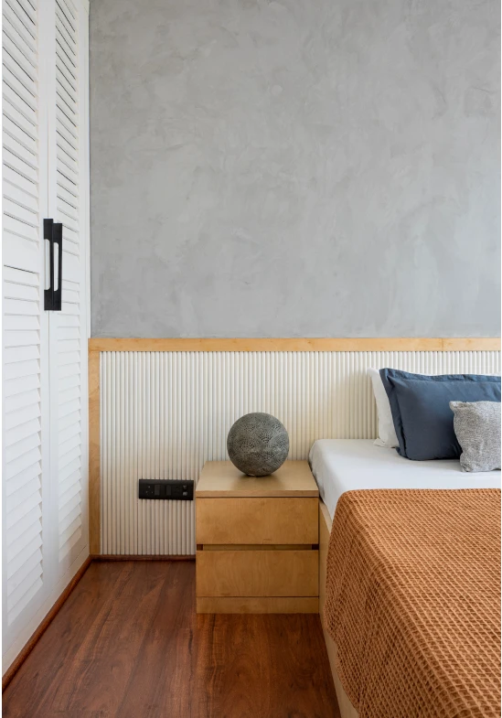
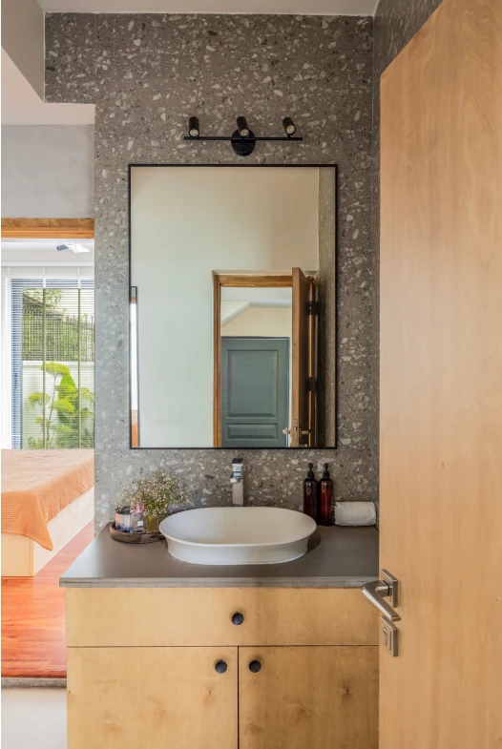
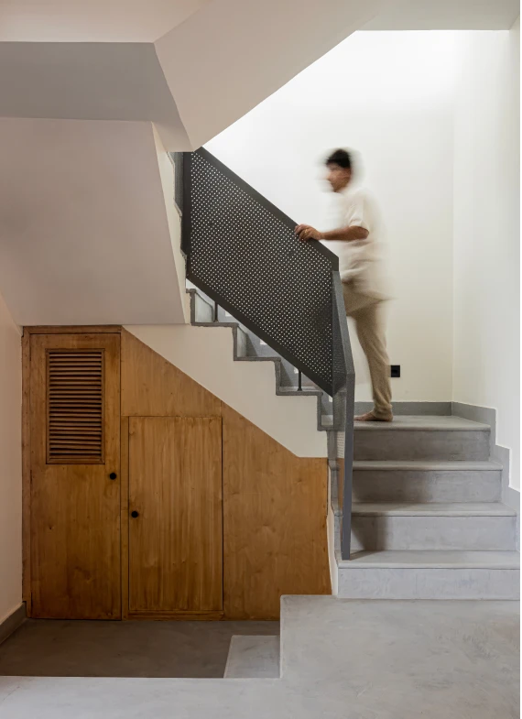
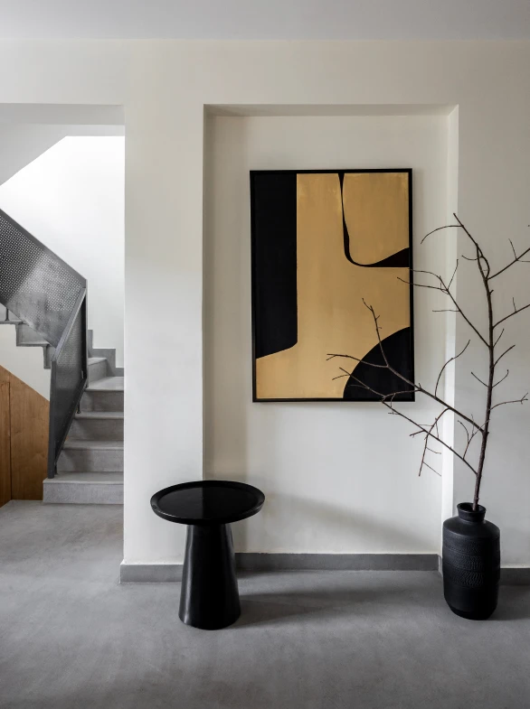
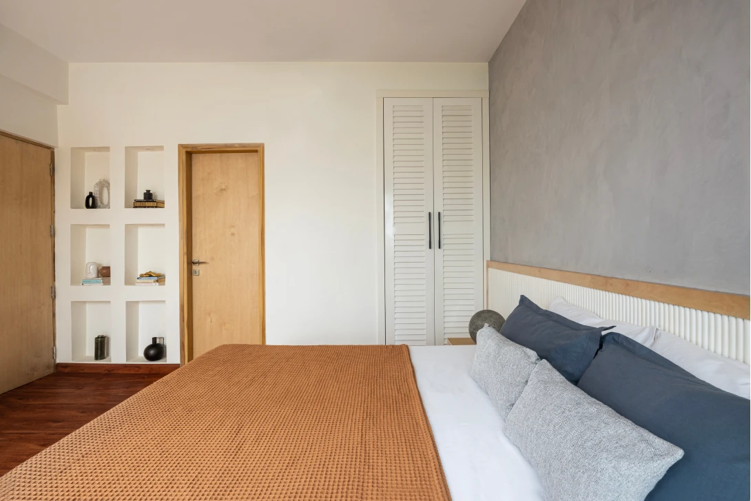
The Bedroom represents the core of the design ideation. Whether it’s the concrete-washed walls with fluted dado or birch wood furniture, it all augments the aesthetically pleasing saga of the space.
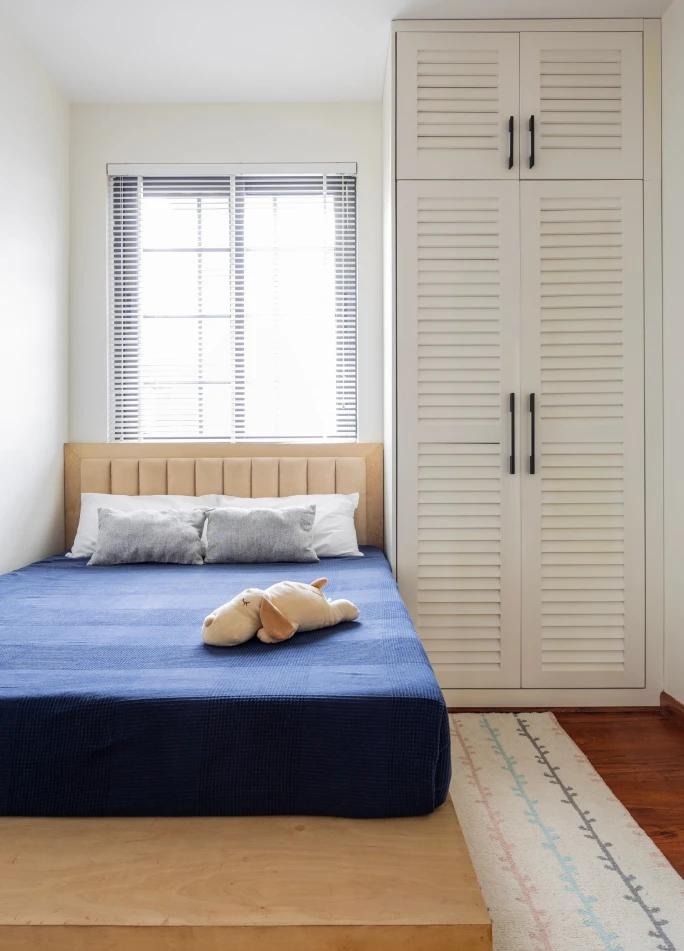
Despite the clean lines and minimalistic approach, the Kids room here exudes a cozy, playful, and welcoming atmosphere. Soft lighting and wood are the quintessential elements, bringing nature indoors and adding a touch of organic rooting.
The Kitchen is blend of functionality and elegance, creating a space that is both practical and exquisite.
