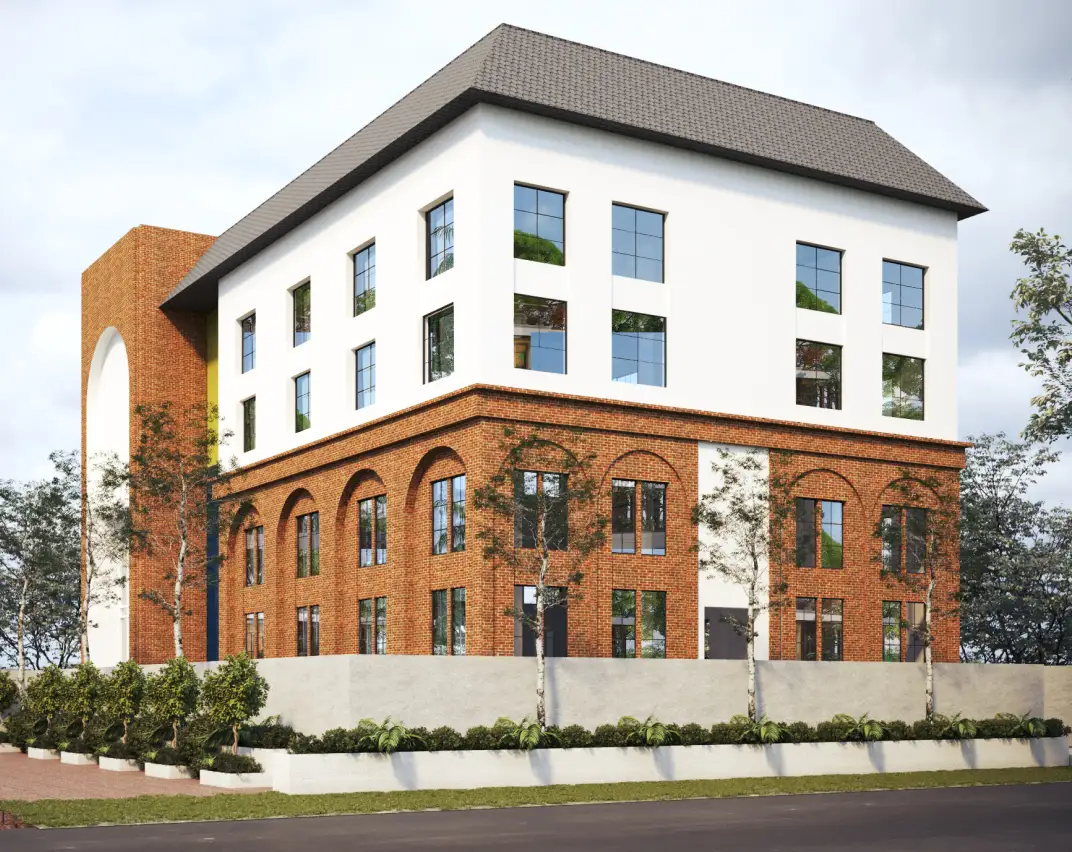Dharuhera, Haryana
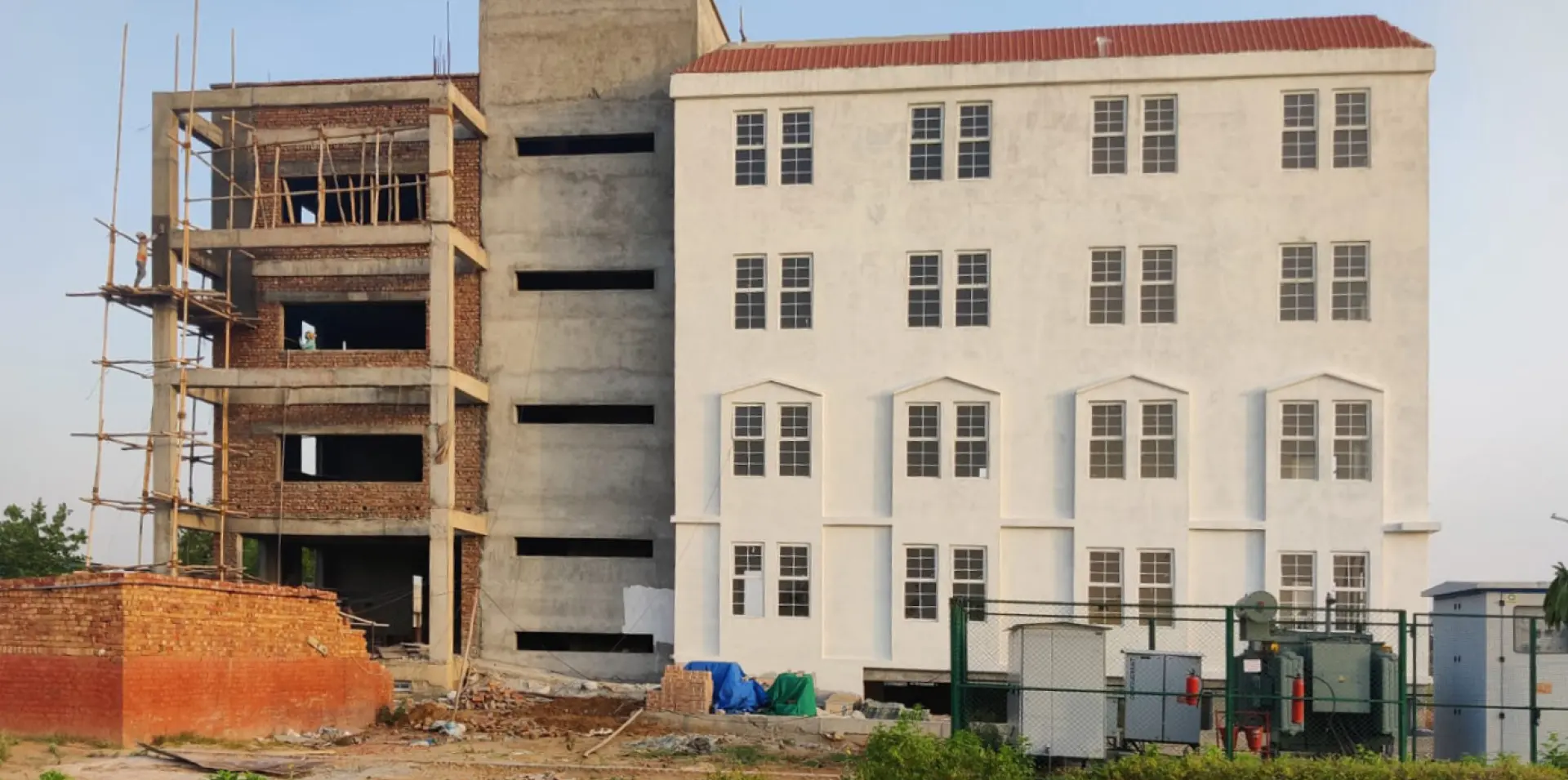
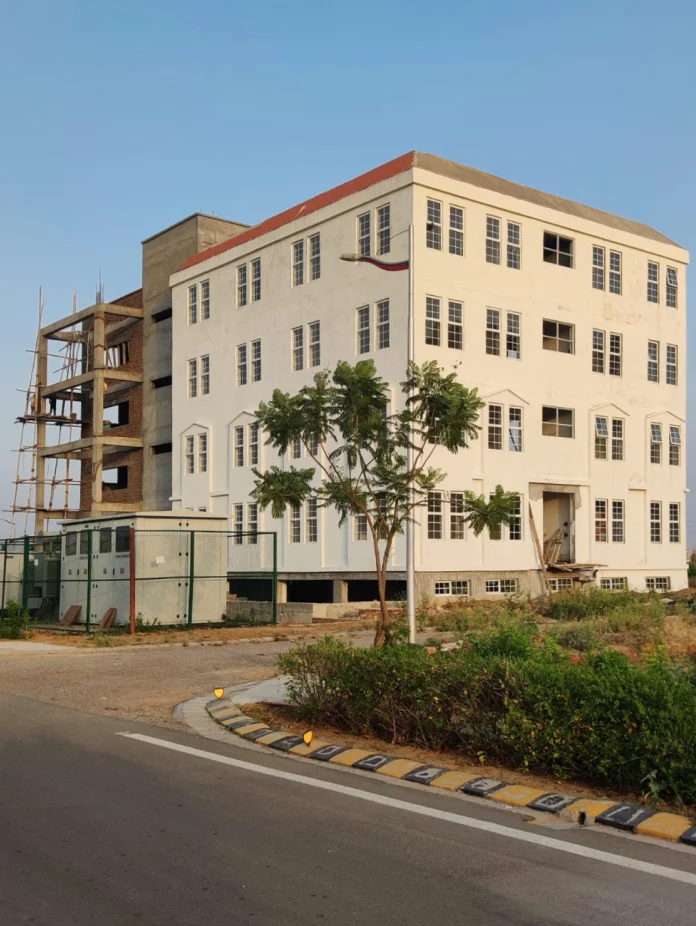
—— DETAILS
Scope: Architecture, Interior & Landscape (Design)
Project Cost: 5 Cr
Status: ONGOING
Year Of Completion: –
Location: Dharuhera, Haryana
Gross Built Area: 30,000 sq. ft
Nested within the heart of a thriving community, the 30,000-square-foot school stands as a testament to the enduring beauty of neoclassical architecture. Drawing inspiration from the grandeur of Ancient Greece and Rome, this school’s façade reflects a harmonious blend of tradition and modern education. Its meticulously crafted design not only pays homage to the past but also serves as a beacon of knowledge for the present and future generations.
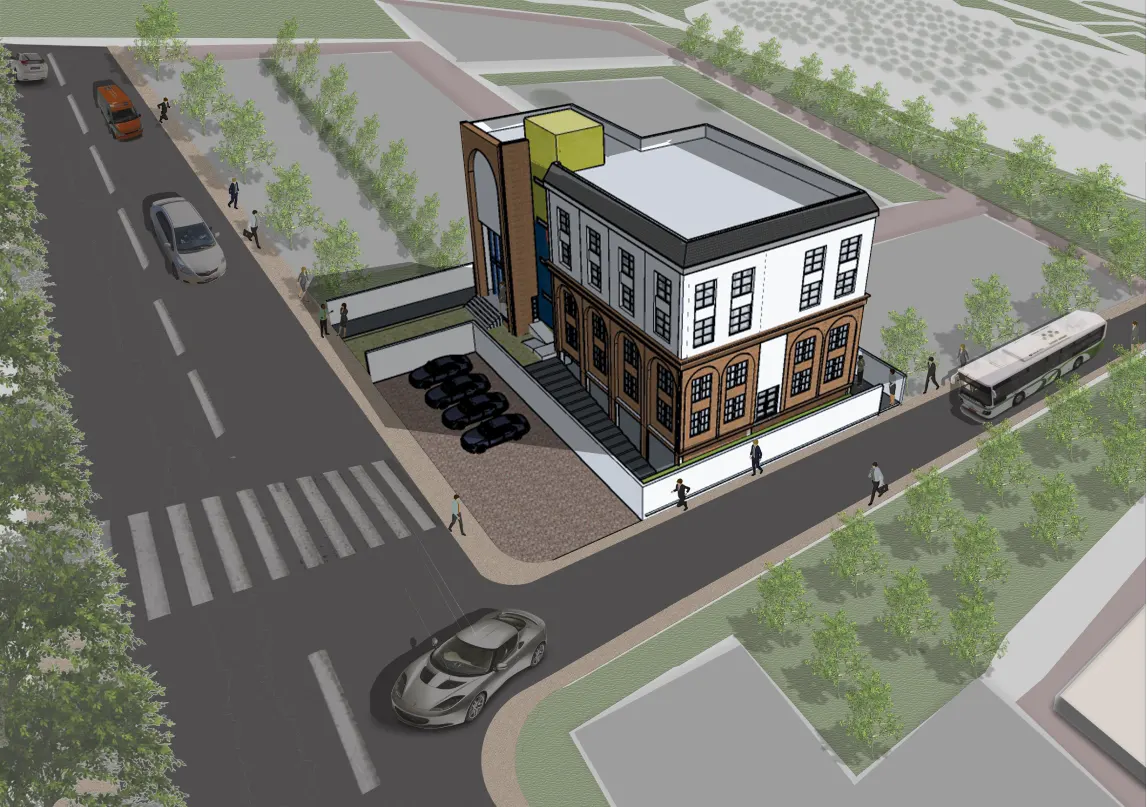
The school’s facade is a symphony of refined proportions, graceful symmetry, and intricate detailing. The façade is characterized by its commanding presence and Balanced Aesthetics, Capturing the Essence of Timeless Elegance.
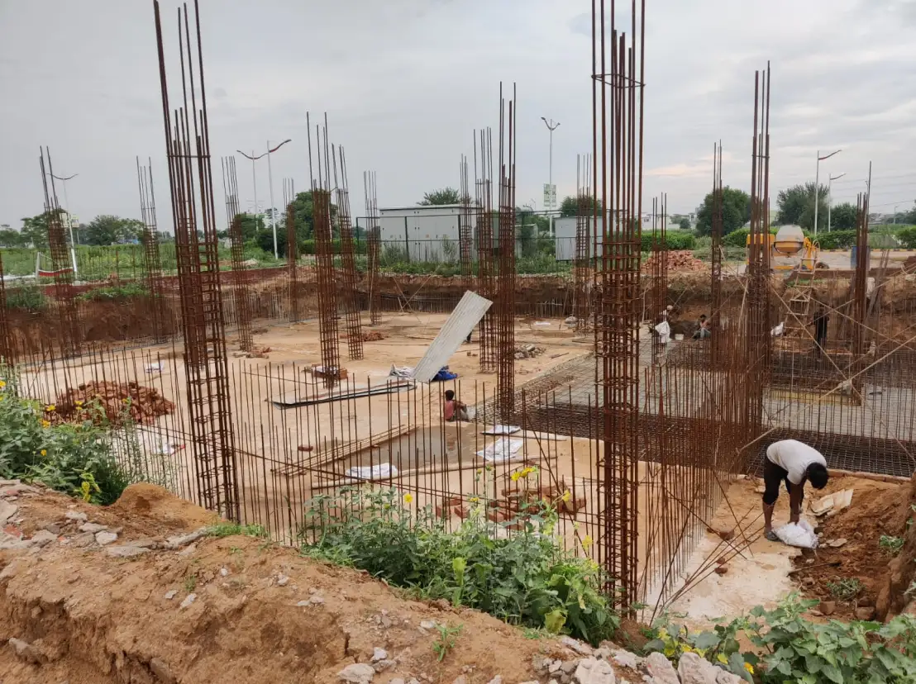
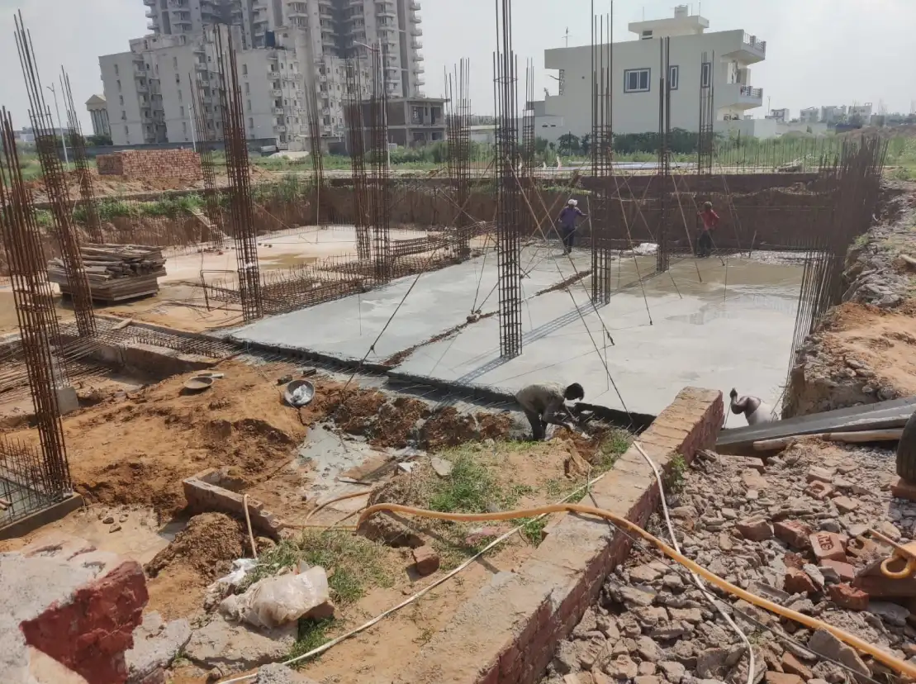
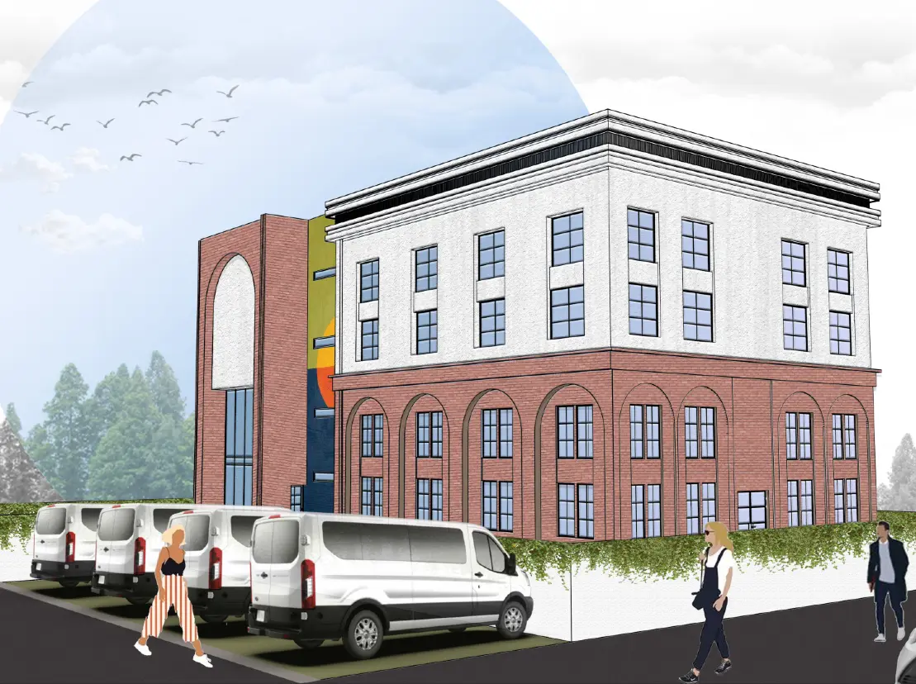
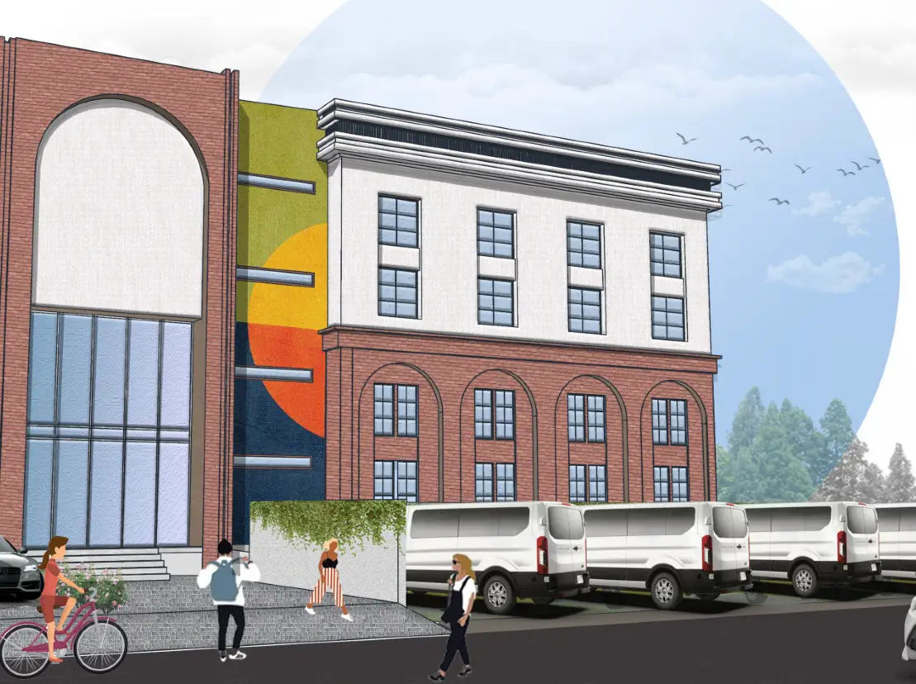
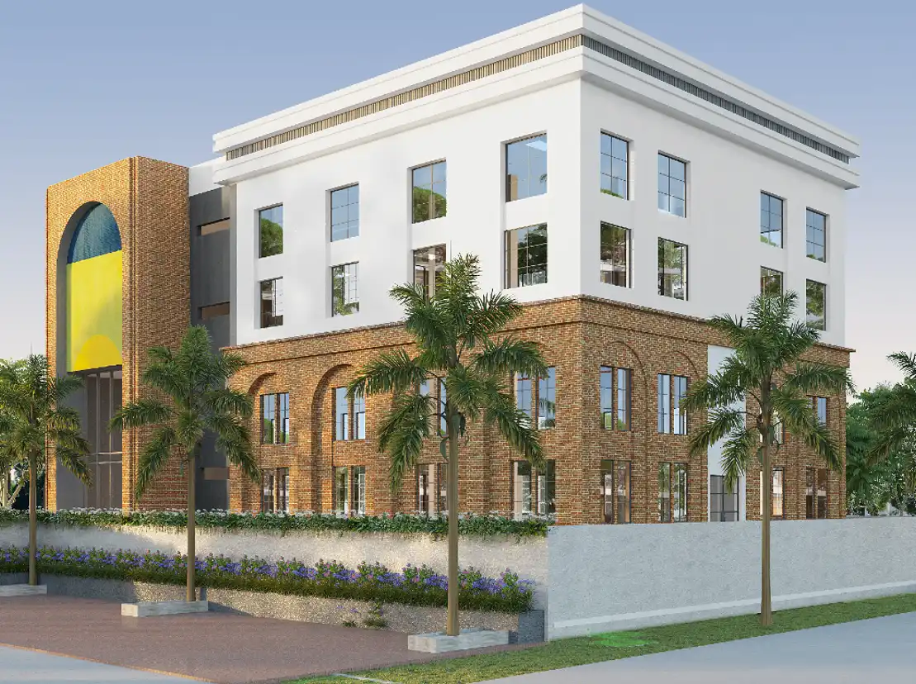
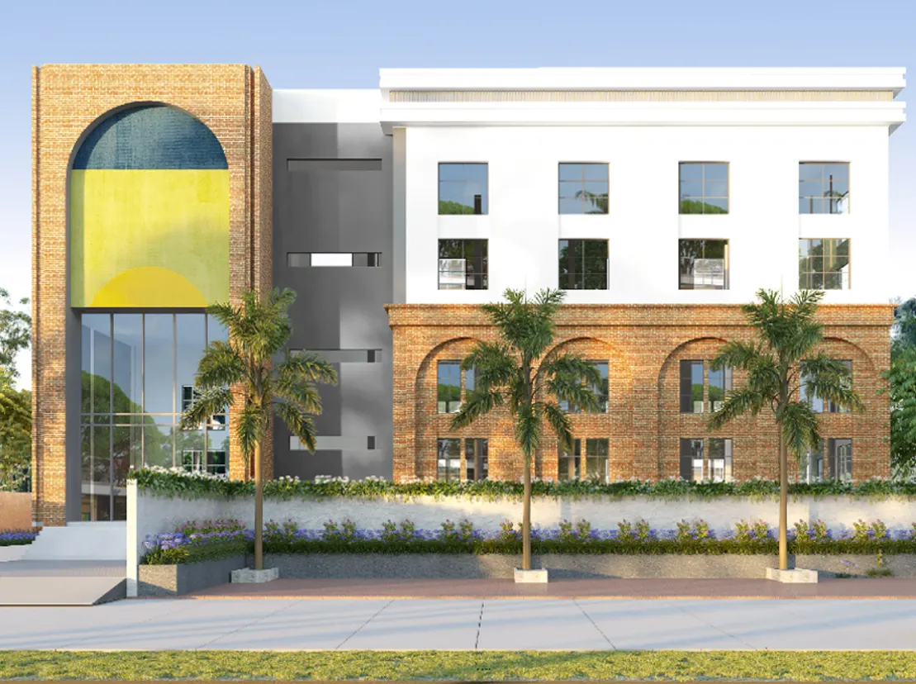
The use of Brick Detailing, Adorned with Charcoal Grey Pitch Roof, and the arch in the central entrance is perfect integration of neoclassical and modern architecture. The French windows, a quintessential neoclassical element, serve as a canvas for a sculptural masterpiece, depicting allegorical figures of wisdom, knowledge, and discovery.
